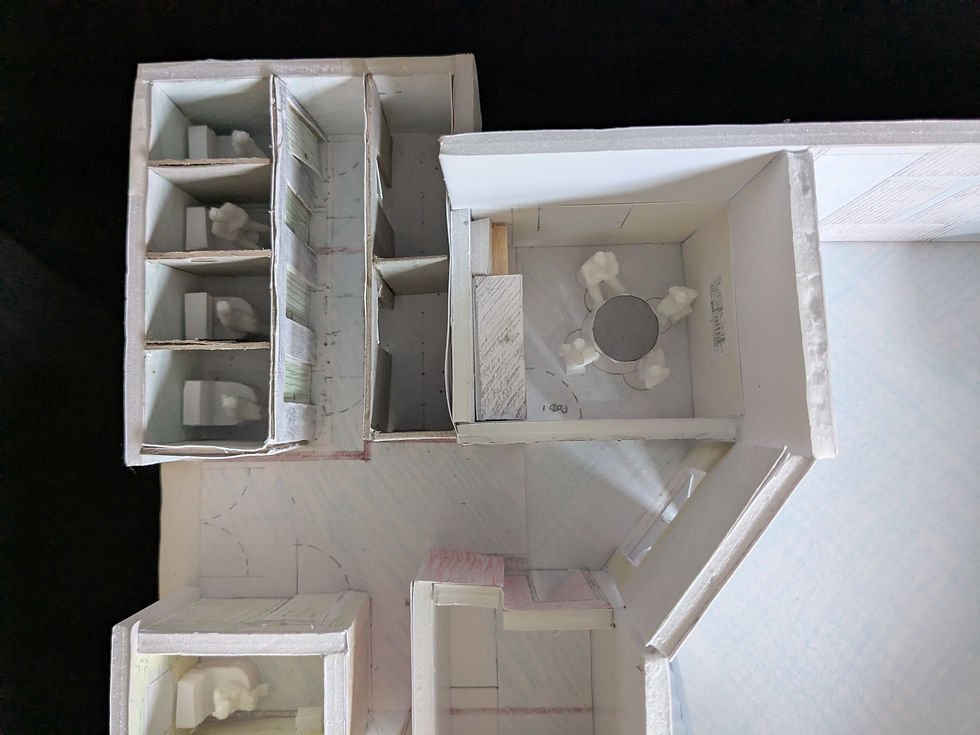Hughenden Centre Refurbishment Designs - Interior and Garden
- Diana Thomas

- Sep 24
- 3 min read
Updated: Oct 8
Trustees have agreed layout principles for phased refurbishment of the Hughenden Centre. Below are concept designs for the interior (by trustee Diana Thomas) and the garden (by Well Rooted, Charlie Doolan).
Whole Building (3D Concept)

Entrance Lobby (3D Concept)

Reception and Entrance
A glazed talking space provides privacy while remaining visible. The foyer adds storage and relocates the accessible WC to open onto the main corridor with a sliding door. Soft, contemporary colours create a calm first impression.
Centre Entrance

Centre Reception

Centre Entrance Mood Board

Centre Staircase Wall Elevations

Main hall
The Ark Café wall. The café side picks up a seaside theme with beach huts, a repositioned serving counter for better flow, and a walk-through to the kitchen where the hatch sits now. A simple welcome sign and a chalkboard menu will help first time visitors feel at ease.

Back wall. A friendly town-scape mural celebrates Weston and helps the space feel lively during community sessions. Radiator covers are included to keep things robust and tidy.

Worship wall. Reclaimed timber creates a textured feature with a cross formed in negative space and a gentle three-circle motif. The aim is a peaceful focal point that works for reflection, events and everyday community use.

Prayer corner. Two sofas and a water-pattern rug create a small, quiet nook. Ideas reference Noah’s Ark and the Ark of the Covenant, speaking of hope, presence and welcome.

Kitchen
Planned for phased renewal to support regular community sessions. Layout includes two sinks left and right handed, an inclusive lower worktop section and better positions for appliances to make workflow easier. Finishes are chosen for durability and easy cleaning.
Kitchen Plan on Graph Paper

Kitchen Elevation Sketches

3D Kitchen Layout

Materials and local benefit
Where practical we intend to use reclaimed timber from local sources such as Somerset Wood Recycling. Using local suppliers and simple, robust details keeps costs sensible, supports the town and makes maintenance easier.
Light control and presentations
For daytime sessions and projector use in the main hall, fitting FR blackout roller blinds on key windows is included. This is being priced with local firms and will be coordinated with architect advice and final measurements.
Garden designs (Well Rooted, Charlie Doolan)
Hughenden Centre Garden Vision (family friendly)

Archway Entrance Site Plan


Log Cabin (Example 1)

Log Cabin (Example 2)

How this will be delivered
The designs shown here are concepts that guide fundraising and detailed design. They will be refined through surveys and the upcoming meeting with architects, then delivered in phases as funds are secured. Each phase will be planned to keep the building usable with as little disruption as possible.
Get involved
If you would like to support the project through giving, volunteering or professional advice, please contact giving@westonark.org.uk or volunteers@westonark.org.uk. Gifts of any size help move a phase forward. Thank you for standing with us as we build a centre that serves Weston with warmth and care.
Credit: Concept designs and artwork by © Diana Thomas, 2025 and Garden Concept by © Well Rooted (Charlie Doolan).
Find out more about Diana Thomas, our trustee, by reading our Meet the Team page.




.png)



Comments